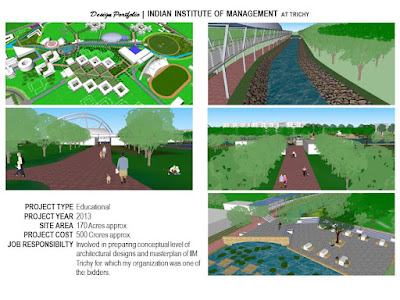CGM of the newly built OCC building at Prayagraj, India was not happy with the original furniture arrangement layout of the office. He wanted to have the floor seating efficiency maximized so that more staff could be accommodated in same amount of space. Moreover, the original design lacked the storage space that would be needed to store official documents. Therefore, I prepared a new layout on the instruction of my team leader showing more seating area and decent storage space for filing works. Here the attached is a copy of that work. Take a look.
Subscribe to:
Post Comments (Atom)
Design Portfolio 2009-2013
D uring year 2009 to 2013, I worked in many projects such as educational, healthcare, museum, residential, etc. Have a look at some of them....

-
O ne of the PMC units of my organization in year 2017 was moving to a new location in Agra, India. They wanted to have a general arrangement...
-
I vividly recollect the memory of having difficulty time to time in making my engineer colleagues understand the design of the station buil...
-
L ast year due to increasing volume of documents, my site office needed some extra storage space to store them. My team leader then approach...




No comments:
Post a Comment