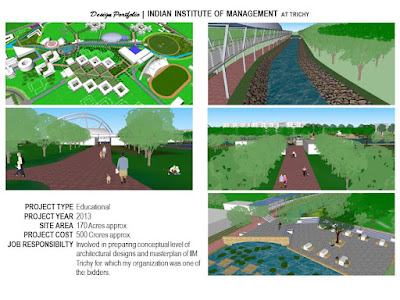I vividly recollect the memory of having difficulty time to time in making my engineer colleagues understand the design of the station building being constructed for DFCCIL at New Manauri (Prayagraj, India). It seemed at that time the mere floor plans, elevation and sections were not enough. So, one day I built the basic 3D model of the station building. 3D illustrations sometimes make the job easy for explaining things up to somebody who is not that great in visualizing things in his/her mind. Have a look.
Subscribe to:
Post Comments (Atom)
Design Portfolio 2009-2013
D uring year 2009 to 2013, I worked in many projects such as educational, healthcare, museum, residential, etc. Have a look at some of them....

-
O ne of the PMC units of my organization in year 2017 was moving to a new location in Agra, India. They wanted to have a general arrangement...
-
I vividly recollect the memory of having difficulty time to time in making my engineer colleagues understand the design of the station buil...
-
L ast year due to increasing volume of documents, my site office needed some extra storage space to store them. My team leader then approach...








No comments:
Post a Comment