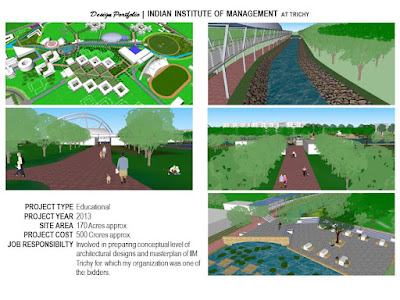Here, the attached is one of the options for the masterplan of DFCCIL staff colony at Prayagraj, India. Though it was not approved by the client, still, I like the layout for the matter that quarter blocks are optimally arranged around the open spaces despite the site having constraints.
Subscribe to:
Post Comments (Atom)
Design Portfolio 2009-2013
D uring year 2009 to 2013, I worked in many projects such as educational, healthcare, museum, residential, etc. Have a look at some of them....

-
O ne of the PMC units of my organization in year 2017 was moving to a new location in Agra, India. They wanted to have a general arrangement...
-
I vividly recollect the memory of having difficulty time to time in making my engineer colleagues understand the design of the station buil...
-
L ast year due to increasing volume of documents, my site office needed some extra storage space to store them. My team leader then approach...




No comments:
Post a Comment