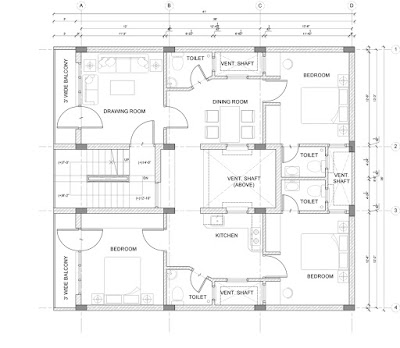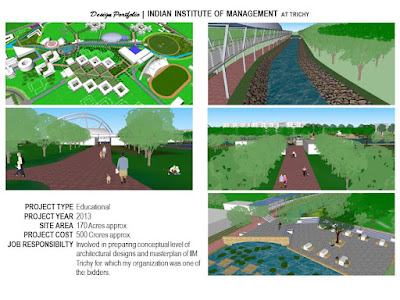Now and then some of my colleagues especially from engineering backgrounds keep on asking me to make a house plan for them for free! It's very disappointing to hear from them of such requests. Sometimes I skirt such requests but other times I don't have choice, petty life of a small architect in India.
So, here I below showcased some of the drawings I made for them. Also note that on their request I might not have considered setback rules in some or all of the cases. This is because the plots generally in India the common people own are often too small. Providing setbacks will only leave them nothing. So, they request not to provide setback in their plot. Other reason may be because if one had to provide setbacks around their buildings, those open spaces would eventually be encroached by the neighbours by over-projecting their building in the setback.
[ Display 1: Jaipur Residential Building, ↓ ]
[ Display 2: Begusarai Residential Building A, ↓ ]
My colleague for whose I designed the floor plans of his Begusarai residence apartment, wanted to have parking space, a floor for himself and another floor for future tenants. Accordingly as per his requirements the following arrangement came out.
 |
| Ground Floor Plan |
 |
| First Floor Plan |
 |
Second Floor Plan
|
[ Display 3: Begusarai Residential Building B, ↓ ]
[ Display 4: Residential Building with 3 DUs, ↓ ]
[ Display 5: 35'x38' Residence, ↓ ]
I find hand-sketching a lot easier for doing stuffs like space programming, planning and drawing the layout (though modern day computer applications give you more presentation abilities.) Take a look, for example, for this 35' x 38' residence layout.
[ Display 6: Septic tank design, ↓ ]
I, even, designed a septic tank for a colleague of mine whose apartment building needed it badly to comply with the local municipal authority. He gave me the following requirement:
So, I made the design calculation and the drawing as per IS.2470.(part 1) and are shown below. All is done in "MS excel" for calculation and "Windows Paint" for the drawing with the image references from the IS. Take a look.






































