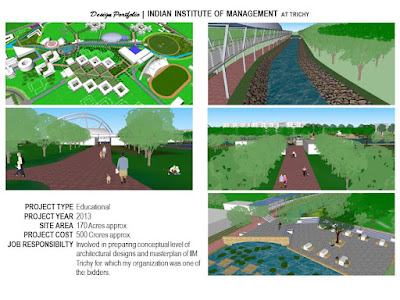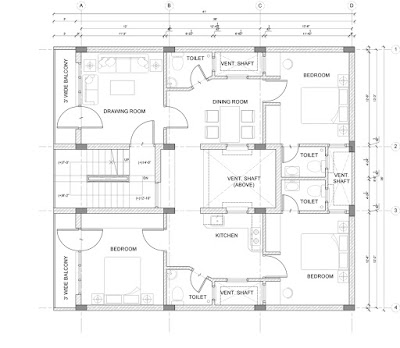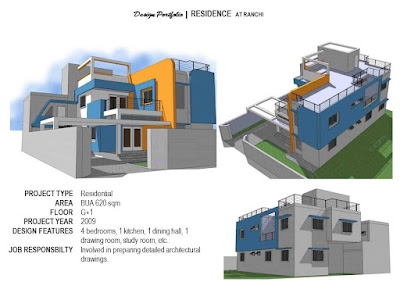
Architectural-Works Repository
Thursday, November 9, 2023
Design Portfolio 2009-2013

Sunday, December 27, 2020
Interpreting Le Corbusier's 5 Points
Le Corbusier (the great modernist architect of 20th century) laid out the following 5 points of modern architecture in his book "Towards a New Architecture":
- Pilotis (stilts);
- Free ground plan;
- Free facade structure;
- Ribbon window; &
- Roof garden.
I always wanted to interpret the above-mentioned points in an architectural model of my own. So I gave a try finally and the result is as below.
Masterplan - DFCCIL Staff Colony
Here, the attached is one of the options for the masterplan of DFCCIL staff colony at Prayagraj, India. Though it was not approved by the client, still, I like the layout for the matter that quarter blocks are optimally arranged around the open spaces despite the site having constraints.
OCC Building Office Layout
CGM of the newly built OCC building at Prayagraj, India was not happy with the original furniture arrangement layout of the office. He wanted to have the floor seating efficiency maximized so that more staff could be accommodated in same amount of space. Moreover, the original design lacked the storage space that would be needed to store official documents. Therefore, I prepared a new layout on the instruction of my team leader showing more seating area and decent storage space for filing works. Here the attached is a copy of that work. Take a look.
Agra PMC Office Layout
One of the PMC units of my organization in year 2017 was moving to a new location in Agra, India. They wanted to have a general arrangement layout of the office and so, they contacted my team leader (Prayagraj PMC unit.) The team leader asked me to do the aforesaid work. I prepared the layout and the team leader looked over it. After a few changes he approved it and forwarded to Agra PMC unit. Take a look.
DFCCIL Station Building at New Manurai
I vividly recollect the memory of having difficulty time to time in making my engineer colleagues understand the design of the station building being constructed for DFCCIL at New Manauri (Prayagraj, India). It seemed at that time the mere floor plans, elevation and sections were not enough. So, one day I built the basic 3D model of the station building. 3D illustrations sometimes make the job easy for explaining things up to somebody who is not that great in visualizing things in his/her mind. Have a look.
Guest House
Back in the year 2017, I prepared an architectural design of a guest house. The theme for the design I chose was "Roman Architecture." I always wanted to play with the simplified version of semi-circular arches and domes which are the characteristics of the roman architecture. Take a look.
Furniture Design
Last year due to increasing volume of documents, my site office needed some extra storage space to store them. My team leader then approached me for the necessary design. I prepared the design and showed him. After his approval I handed over it to HR who sent it to the contractor to get it built. Look at the drawings I made for the aforesaid work.
3D Modelling and Rendering
Look at the some 3D modelling and rendering works from the project "Katurba Nagar Redevelopment, New Delhi". I and my friend worked on it for a couple of nights back in the year 2016. Eventually, we managed to generate decent rendered images in a very short time.
Saturday, December 26, 2020
The Charity Designs
Now and then some of my colleagues especially from engineering backgrounds keep on asking me to make a house plan for them for free! It's very disappointing to hear from them of such requests. Sometimes I skirt such requests but other times I don't have choice, petty life of a small architect in India.
So, here I below showcased some of the drawings I made for them. Also note that on their request I might not have considered setback rules in some or all of the cases. This is because the plots generally in India the common people own are often too small. Providing setbacks will only leave them nothing. So, they request not to provide setback in their plot. Other reason may be because if one had to provide setbacks around their buildings, those open spaces would eventually be encroached by the neighbours by over-projecting their building in the setback.
[ Display 1: Jaipur Residential Building, ↓ ]
[ Display 2: Begusarai Residential Building A, ↓ ]
My colleague for whose I designed the floor plans of his Begusarai residence apartment, wanted to have parking space, a floor for himself and another floor for future tenants. Accordingly as per his requirements the following arrangement came out.
 |
| Ground Floor Plan |
 |
| First Floor Plan |
 |
| Second Floor Plan |
[ Display 3: Begusarai Residential Building B, ↓ ]
[ Display 4: Residential Building with 3 DUs, ↓ ]
[ Display 5: 35'x38' Residence, ↓ ]
I find hand-sketching a lot easier for doing stuffs like space programming, planning and drawing the layout (though modern day computer applications give you more presentation abilities.) Take a look, for example, for this 35' x 38' residence layout.
[ Display 6: Septic tank design, ↓ ]
I, even, designed a septic tank for a colleague of mine whose apartment building needed it badly to comply with the local municipal authority. He gave me the following requirement:
So, I made the design calculation and the drawing as per IS.2470.(part 1) and are shown below. All is done in "MS excel" for calculation and "Windows Paint" for the drawing with the image references from the IS. Take a look.
Design Portfolio 2009-2013
D uring year 2009 to 2013, I worked in many projects such as educational, healthcare, museum, residential, etc. Have a look at some of them....

-
O ne of the PMC units of my organization in year 2017 was moving to a new location in Agra, India. They wanted to have a general arrangement...
-
I vividly recollect the memory of having difficulty time to time in making my engineer colleagues understand the design of the station buil...
-
L ast year due to increasing volume of documents, my site office needed some extra storage space to store them. My team leader then approach...










































